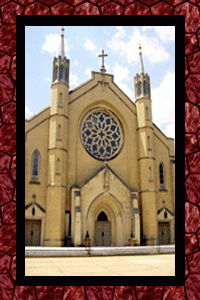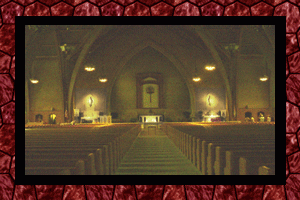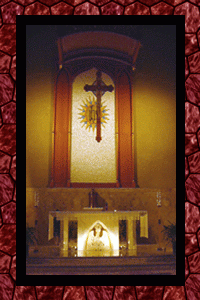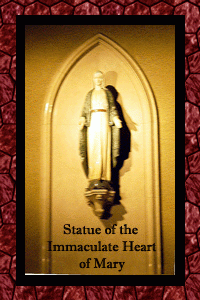Architecture
 The Church of the Sacred Heart is located on South Plainfield Avenue and Sacred Heart Drive in South Plainfield, NJ. It is built of buff-colored brick and Indiana cut limestone trim in a modified Gothic design. The carved stone arched doorway of the main entrance is flanked by secondary door openings and is surmounted by a limestone statue of the Sacred Heart. The twin towers rising from the main facade are terminated by copper covered spires topped with gold leaf finials. The towers flank the 18 foot 12 petal rose window.
The Church of the Sacred Heart is located on South Plainfield Avenue and Sacred Heart Drive in South Plainfield, NJ. It is built of buff-colored brick and Indiana cut limestone trim in a modified Gothic design. The carved stone arched doorway of the main entrance is flanked by secondary door openings and is surmounted by a limestone statue of the Sacred Heart. The twin towers rising from the main facade are terminated by copper covered spires topped with gold leaf finials. The towers flank the 18 foot 12 petal rose window.
The narthex is finished with terrazzo floors, marble walls and an acoustical plaster arched ceiling. The stairway leading to the balcony is entered from the narthex. Laminated arches and wood purlins are used as part of the interior design of the church.
 The nave is 50 feet high to the ridge. The wood plank ceiling is finished in blue to harmonize with the stained glass windows. The nave and transepts are designed in the form of a cross and finished with beige colored sand plaster above an 8 foot oak wainscot. Six confessionals are built into the oak paneling on each side of the church. The oak pews on the main floor provide seating for 1,400. The pews in the balcony provide seating for 100. The pews are laid out in six banks for ease of passage. Floors in the pew areas are finished with vinyl tile and all aisles and cross aisles are carpeted. The sanctuary is framed by a limestone arch. The floors are of terrazzo and the wainscot is of Brecia Aurora marble.
The nave is 50 feet high to the ridge. The wood plank ceiling is finished in blue to harmonize with the stained glass windows. The nave and transepts are designed in the form of a cross and finished with beige colored sand plaster above an 8 foot oak wainscot. Six confessionals are built into the oak paneling on each side of the church. The oak pews on the main floor provide seating for 1,400. The pews in the balcony provide seating for 100. The pews are laid out in six banks for ease of passage. Floors in the pew areas are finished with vinyl tile and all aisles and cross aisles are carpeted. The sanctuary is framed by a limestone arch. The floors are of terrazzo and the wainscot is of Brecia Aurora marble.
 The main altar and two side altars are of carved Bianco Statuario marble imported from Italy. Over the main altar an oak Baldachin is suspended with hand carved finials finished in gold leaf. The floor and steps of the Predella are Terlatto Royal marble and the communion rail is marble with bronze gates.
The main altar and two side altars are of carved Bianco Statuario marble imported from Italy. Over the main altar an oak Baldachin is suspended with hand carved finials finished in gold leaf. The floor and steps of the Predella are Terlatto Royal marble and the communion rail is marble with bronze gates.
The priest and altar servers sacristies are located on each side of the sanctuary, connected by the ambulatory. Four large closets are located in the ambulatory. Ample space is provided for the storage of vestments, etc., in the priests sacristy. The fireproof vault is located in this area. The baptistry, octagon in design, is located off the north transept and is entered through a wrought iron and glass gate. The marble font in the center of the baptistry is topped by a bronze lid. The domed ceiling is finished in acoustic plaster above a marble wainscot and the floor is terrazzo.
A four-car garage is located at the rear of the church with direct entrance to the existing rectory. One outside storeroom is provided for housing tools and equipment. The church is connected to the existing rectory with an 8 foot wide passageway designed for multiple use.
The church is heated by gas-fired hot water system and converts into hot air during the winter and cool air in warm weather. All heating and cooling equipment is housed in the basement under the sacristies and is carried to all areas through an underground masonry tunnel. The interior of the church is illuminated by suspended bronze fixtures which also house the loud-speaker system.

 Church Measurements
Church Measurements
Total square feet – 26,000
Total seating capacity – 1,500
Nave width – 68 ft
Transepts and nave width – 129 ft
Overall length – 218 ft
